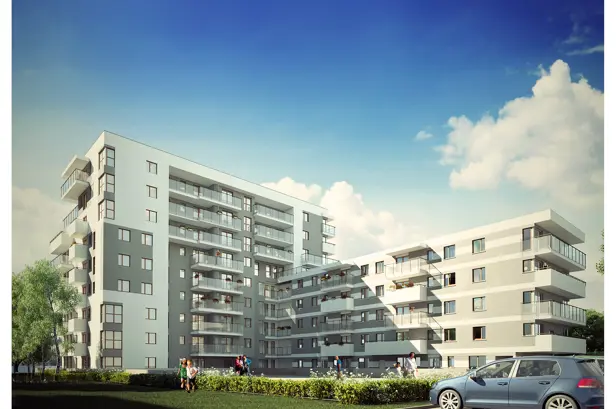
WARSCHAU STAFFA 9
The building consists of two wings (one of four floors, the other eight floors) and has a sunny inner courtyard with a view of the luscious greenery. All ground floor apartments come with small private gardens that form a natural extension of the indoor spaces. Large windows and generous terraces contribute to the experience of this exceptional location.
