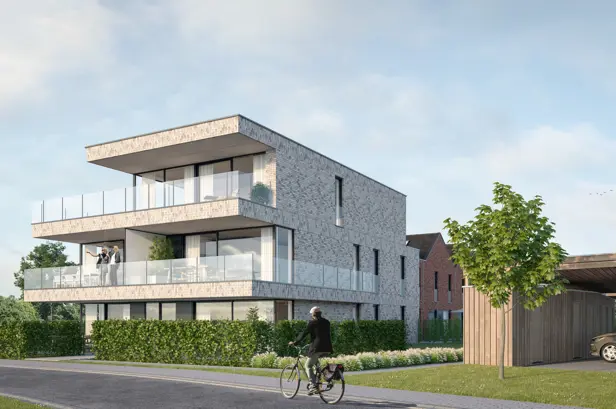
MAASEIK HEIRWEG
The almost 100-year-old 3.8 hectare industrial estate between Heirweg, Pieter Breughelstraat and Hans Memlingstraat in the centre of Maaseik lay vacant and neglected for 4 years until Matexi launched its reconversion project. We thoroughly remediated the soil and developed plans for a contemporary residential neighbourhood right in the centre of Maaseik.
The result: modern family homes with gardens and bright apartments with large terraces. All homes are energy-efficient, with a practical layout and contemporary in style. Almost as important as living comfort is the fact that the site also acts as a public park. The neighbourhood is designed in such a way that it provides added value for the entire surrounding area. Situated in the centre of Maaseik, the project strengthens the urban fabric. We created a green lung for the entire neighbourhood, without through traffic, with small playgrounds and cycling and walking paths. The neighbourhood is within walking and cycling distance of the bustling centre of Maaseik: there are schools, sports clubs, shops, hospitality businesses, a cultural centre and a hospital. Green islands provide areas of rest and oxygen for the neighbourhood.
