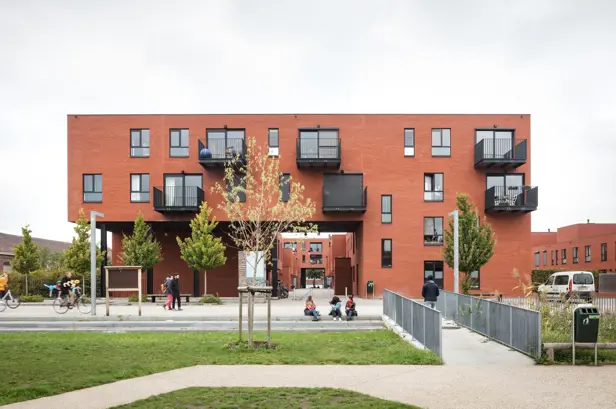
LEUVEN CENTRALE WERKPLAATSEN
The master plan was purposely based on the typical features of the site and the halls. The end result is wonderful: an excellent architectural balance, an open space on a human scale and an outdoor space full of surprises. The industrial halls were repurposed as a closed building block. The residential blocks themselves were given a creative and elegant design. By placing the private gardens on the outside, the inner area is surprisingly accessible to the public, boosting the interaction between the private and public aspects. And thanks to an underground parking facility, the entire area is car-free.
