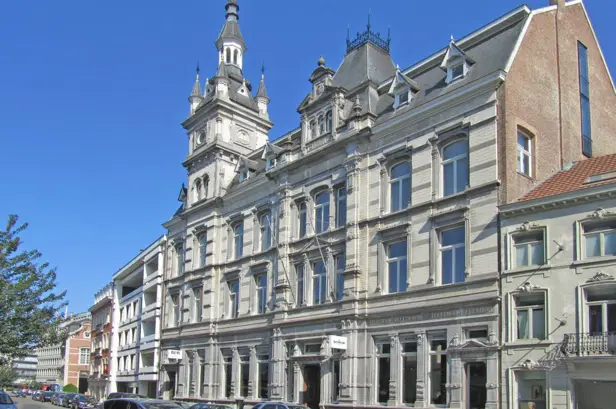
HASSELT POST
The entrance doors of the new uses reinforce the architecture of the tripartite facade. Behind the old building a new volume was built with a water feature. Transparency is key: optimum see-through maximises the relationship between the former post office building and the outdoor space. Post, a welcoming home for those who know how to enjoy life.
