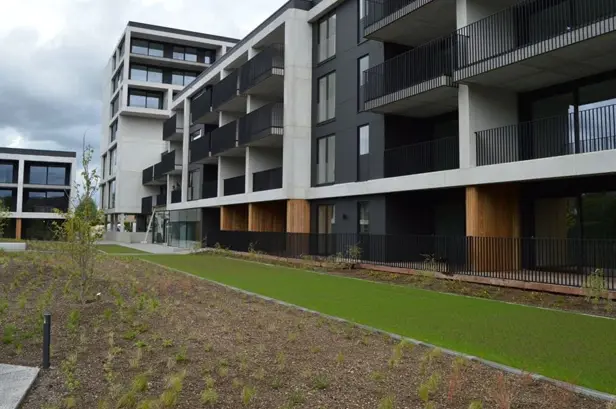Antwerp Antwerp Tower
2012 - 2023
The redevelopment of a former urban eyesore, the Antwerp Tower office building, is producing a 240-apartment residential tower with great metropolitan flair.
Stability:
AB associates
CLIENT(S):
Matexi
TEAM:
Architecture:
MaMu architecten
Techniques:
Enerdo Lummen
Landscape architecture:
CCup / Van Vlierden - Pelt
LOCATION:
Boerenkrijgsingel, 3500 Hasselt
TOTAL COSTS (EXCL. VAT):
13.000.000 €
BVO in m²:
6.986 m²
TIMING:
2014 start development
2016 start realisation
2021 expected completion date
With this residence Matexi created added value for the surrounding area, both in terms of architecture and living quality. Hasselt architectural firm MaMu designed a building with a recognisable identity and shape. The building owes its unique character to the white concrete structure featuring black facade cladding. The layout of the individual apartments and offices and even the floors cannot be made out from the outside. The living areas and terraces of the apartments are at the back of the building, with a view of the southern-oriented communal garden.
While the front of the building on the side of the ring road is striking, the rear of the building affords a view of the inner garden and was designed with privacy and optimum light conditions in mind.Residence Alba benefits from a prime location in relation to the centre of Hasselt. Residents can run errands, shop or eat out in the city centre on foot or by bicycle. The major shopping and leisure centres are also easily accessible:Ikea, Kinepolis, Ethias Arena, Plopsa Indoor or swimming pool complex Kapermolen.In short, this location combines the advantages of the city centre and those of the periphery.
