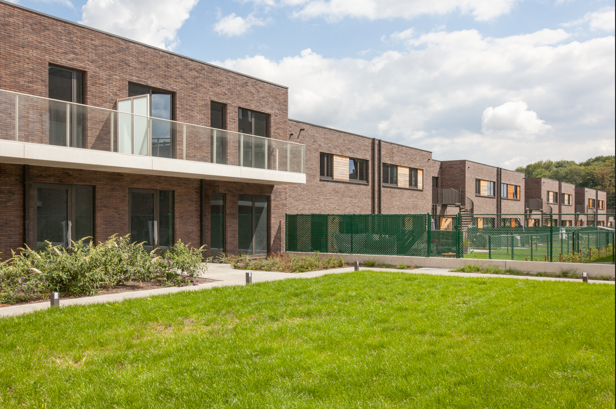
HALLE NEDERHEM
The residential neighbourhood is realised in a modern architectural style with maximum attention for comfortable and high-quality living. Nederhem offers the best of two worlds: enjoying the lively town of Halle and the quiet walking and cycling paths along the Zenne and the adjacent park.
