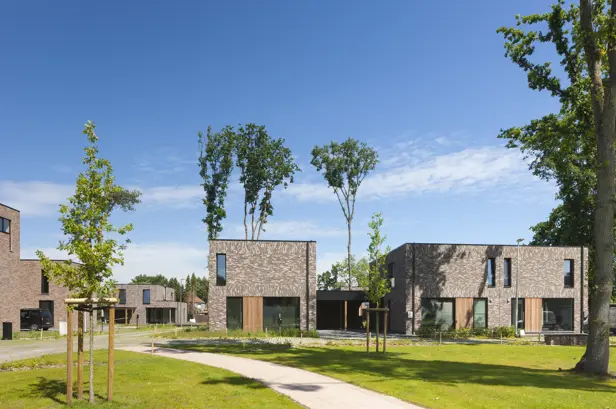
GENK VELDSTRAAT
The growth areas Thor and C-mine are just around the corner. In the designing process ILB Architecten devoted a great deal of attention to the dialogue between the built-up and the vacant space. The public space connects seamlessly with the surrounding streets but within the project area it transforms into a pleasant and attractive living space, with the park as the proverbial icing on the cake. Furthermore, the existing trees were preserved. New footpaths criss-cross the neighbourhood. The main street was kept narrow with lots of hedges and plantings to discourage parking in the street. Parking spaces for visitors border both sides of the street. The secondary axis around the central park is a cart track, emphasising the green character for the residents of the semi-detached park homes. The size of the private gardens was purposely limited to encourage the neighbourhood residents to meet in the park.
