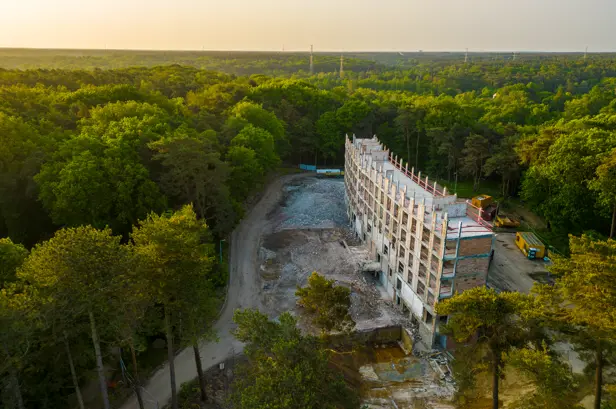
GENK BOSART
Thanks to geothermal heat pumps the 70 apartments and offices are heated without natural gas, resulting in a low-carbon neighbourhood development. In the design phase we also took account of flexibility and the adaptability of the apartments. Flexible design allows people to stay in the same house for longer as it can be adapted to the residents’ evolving needs. The site is easily accessible, both by public transport and by car. There are also plenty of employment opportunities and a hospital nearby.
