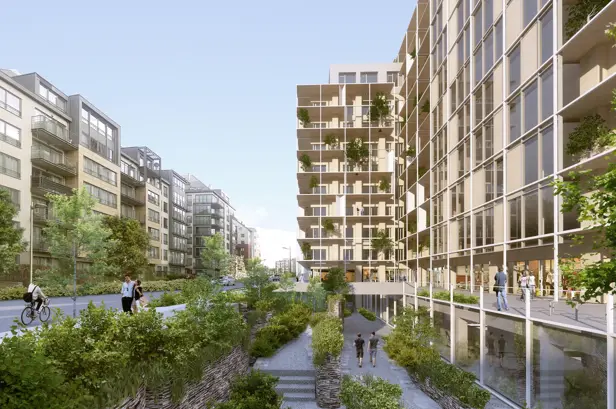
EVERE EVERSIDE
The location of the building is ideal with plenty of amenities and easy accessibility, both by car and public transport. The project is a striking realisation in terms of architecture, sustainability and functionality. Sitting along the urban promenade, a major access road into the capital, the project is surrounded by high residential and office buildings, as well as small terraced houses. There are various shops and neighbourhood amenities. The building has a contemporary architecture with extensions, balconies and open spaces thanks to the light construction that adorns the facade. The surrounding area has been redesigned to upgrade the quality of the location and reduce the impermeable surface, while opening it up to the public space. The end result is an iconic textbook project in terms of architecture and sustainability.
