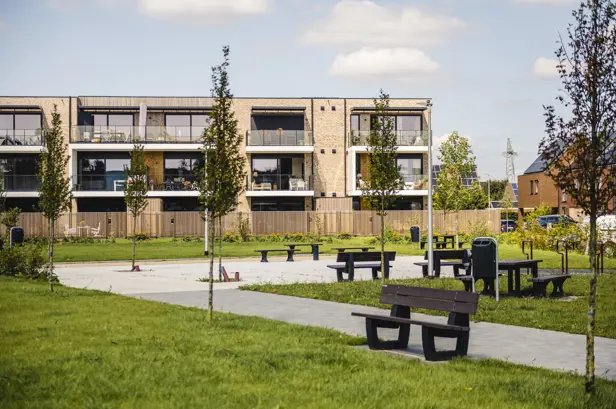
BOECHOUT ZUIDERDAL
The 7.5 ha site comprises a wide variety of housing types and villa apartments that accommodate both large, small and blended families. The apartments have a residential character and are laid out around a central square. Matexi took great pains to integrate the neighbourhood into the surrounding area. Every dwelling affords a view of the surrounding greenery. The result is a balanced streetscape, with low-traffic streets and green squares. Dedicated connections and paths enable cyclists and pedestrians to traverse the neighbourhood easily and safely. A meandering walking path that encircles the site, blooming hedges, a green zone and an adventurous play forest are typical features of this atmospheric neighbourhood.
