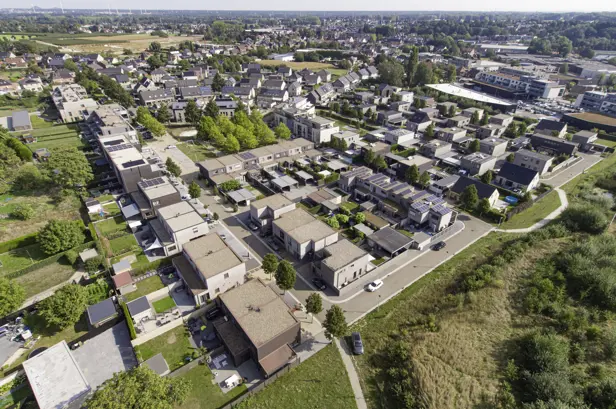
BILZEN MEERHEIM
The main axis of the project connects the existing roundabout on Tongersestraat with a new, green square. From that central axis, a concentric street pattern was designed around this square that acts as as the anchor for residential clusters and vacant plots. A direct connection for vulnerable road users links the square with a green residential cluster with an individual character.
