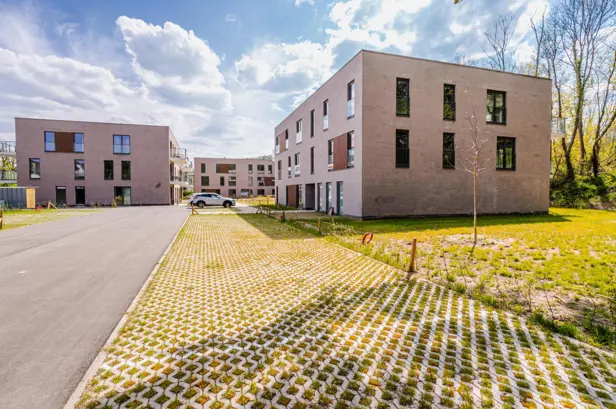
ANDENNE CLOS DES OURS
The buildings are embedded in a wealth of green and trees, making the residents feel as if they’re living in a park. The style of the buildings is uncompromisingly contemporary: aesthetically refined with complementary finishing materials and plenty of glass. Every apartment has its own terrace, basement and parking space. The visitor car park is located on the side of the domain in order to preserve its low-traffic character. Seilles has managed to preserve its quiet rural character. Nevertheless, there are ample stores and amenities to ensure a comfortable lifestyle for the residents of Clos des Ours. The train station of Seilles is a mere 100 metres from the project so the residents can easily take the train to the major Walloon cities.
