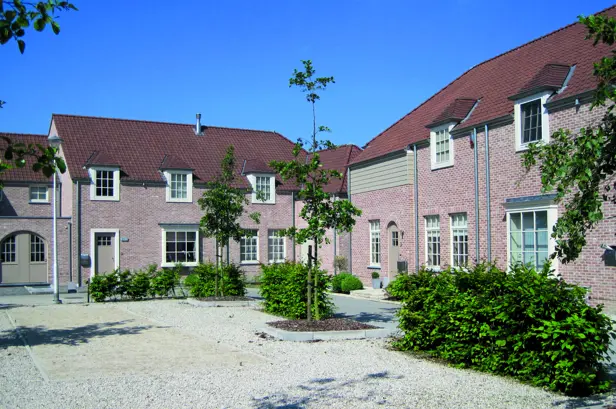
AALST POPPERODEHOF
Within one overarching structure, harmonious architectural styles create a tranquil streetscape on a human scale. The central green area and the low-traffic residential area bring the residents closer together. There is room for parking in two discrete parking areas.
