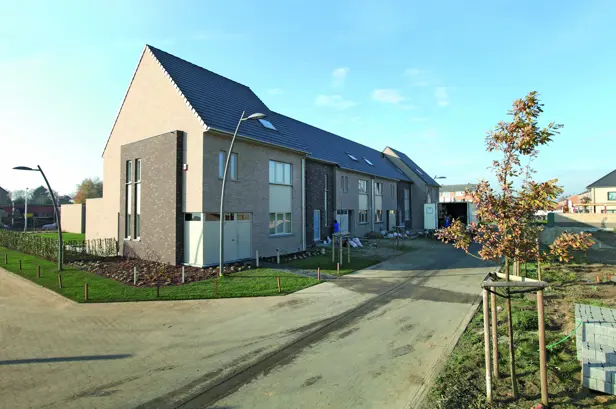
AALST BOTERMELKSTRAAT
The central green main axis around which biodiverse green spaces and playground infrastructure are organised, connect the area with the two adjoining streets. The mix of houses and apartments attracts a diverse audience. Matexi wants to develop the apartments into assisted-living residences so the nearby retirement home can evolve from a care centre to a care zone. A number of dwellings can be adjusted to the occupants’ evolving needs.
